Queensbury Readiness Center
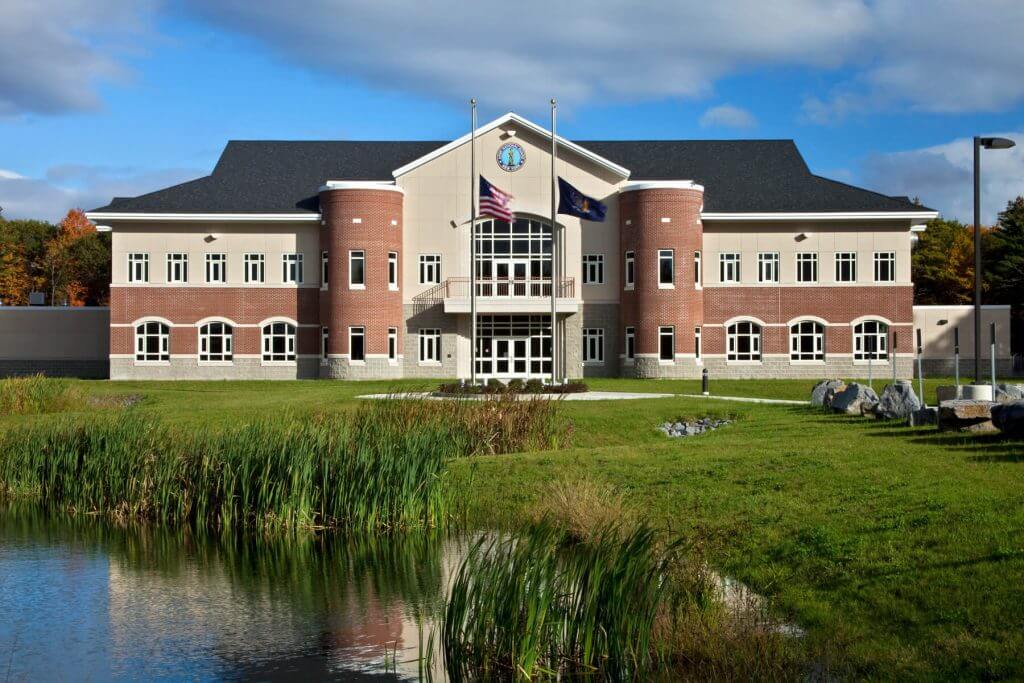
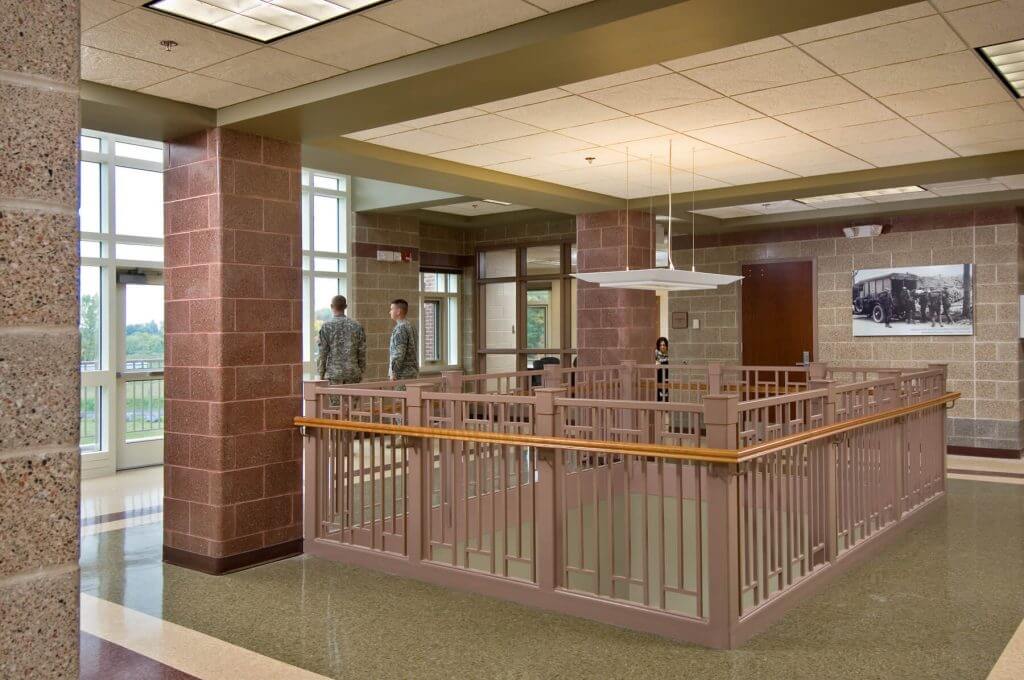
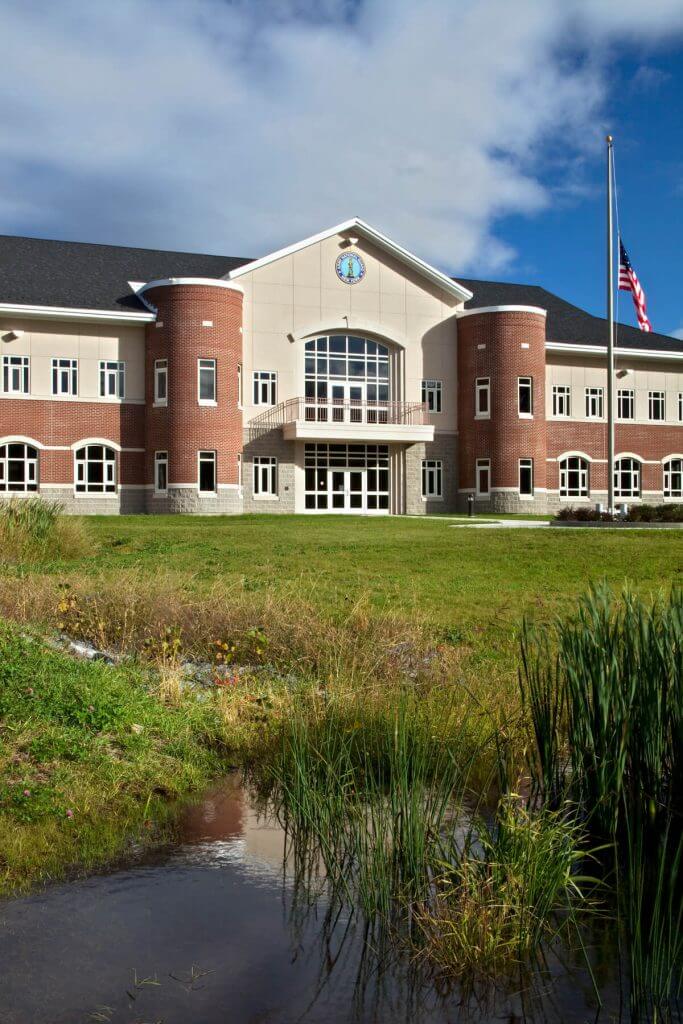
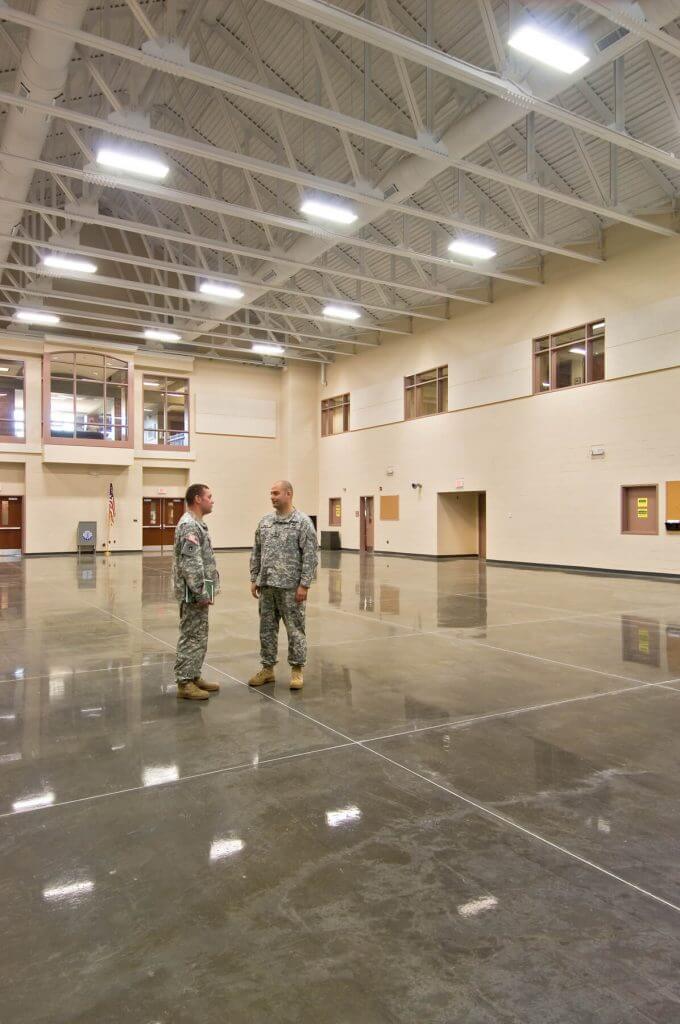
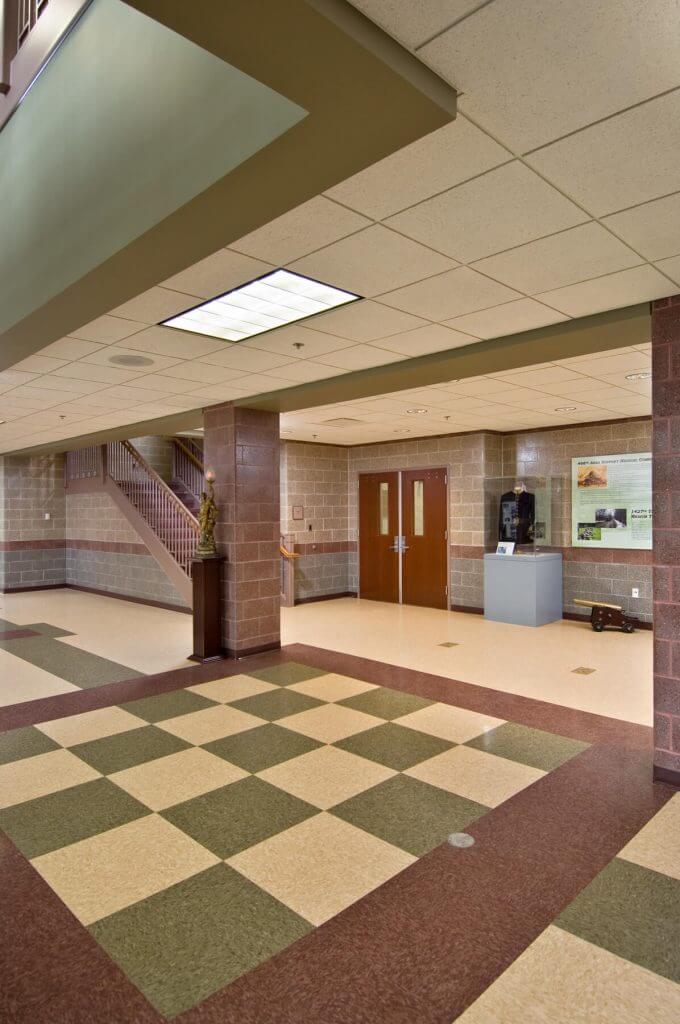
Beardsley Architects + Engineers provided full architectural and engineering services for a new 51,600 sq ft Readiness Center. The new facility provides training, administrative, and equipment storage space necessary for the 1427th Medium Truck Company and the 466th Area Medical Support Company of the New York Army National Guard. The space includes classrooms, kitchen/cafeteria facilities, locker and shower rooms, assembly space, administration offices, and specialized storage space for arms, hazardous materials, and flammable substances. Because of the building’s defense usage, it had to meet all of the military force protection/anti-terrorism standards. In order to fulfill this need, Beardsley included in the design standoff distances, security systems, and natural landscape protection features. This project was designed to achieve a Gold SPiRiT level.
Contact us to discuss how we can collaborate with you on your next project.

Care, transparency, and relationship building
Through partnership and an understanding of your vision, our experts create beautiful, functional, sustainable buildings and environments.
Ready for a project?
Let’s connect. We want to hear more about your vision.